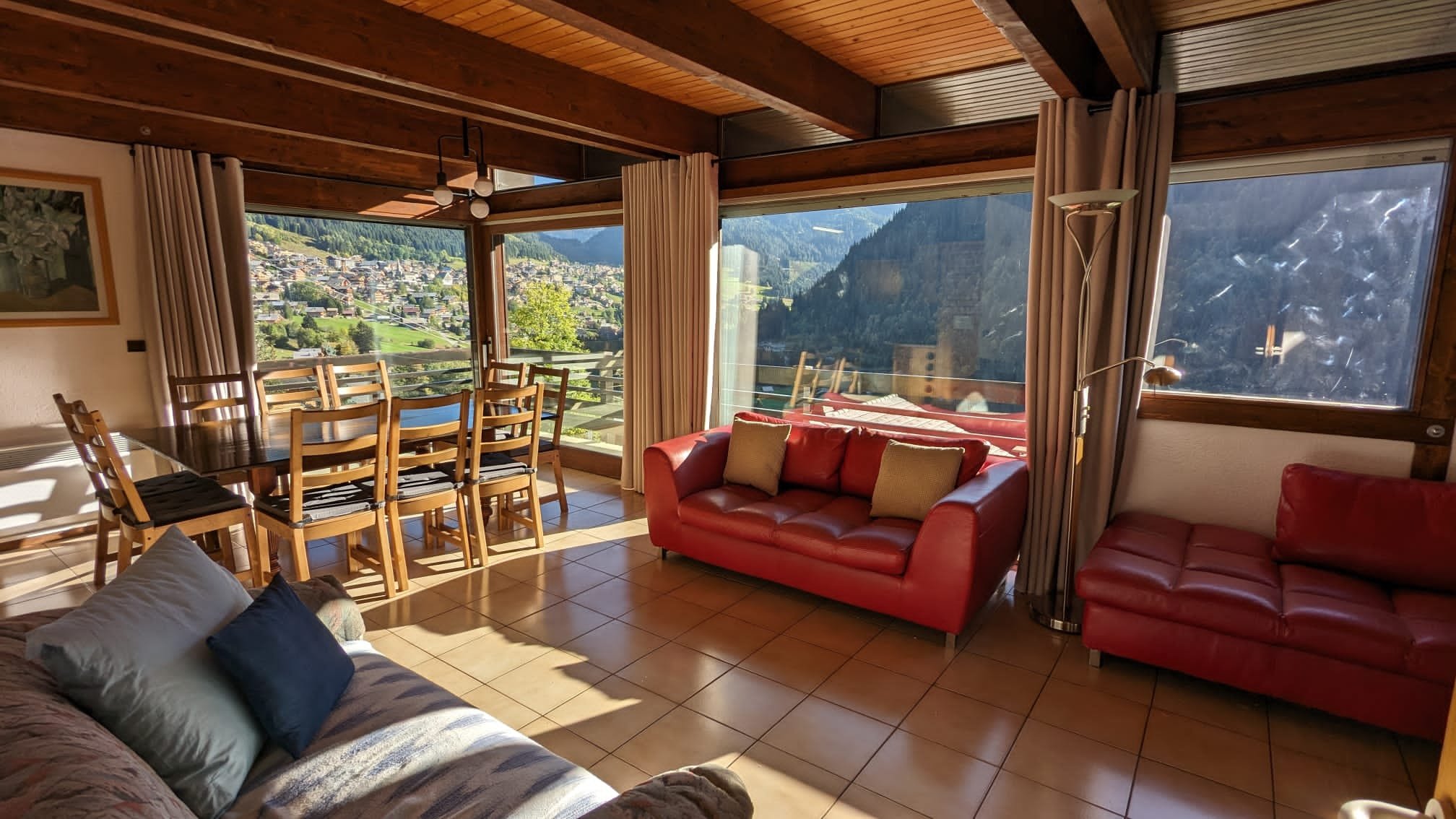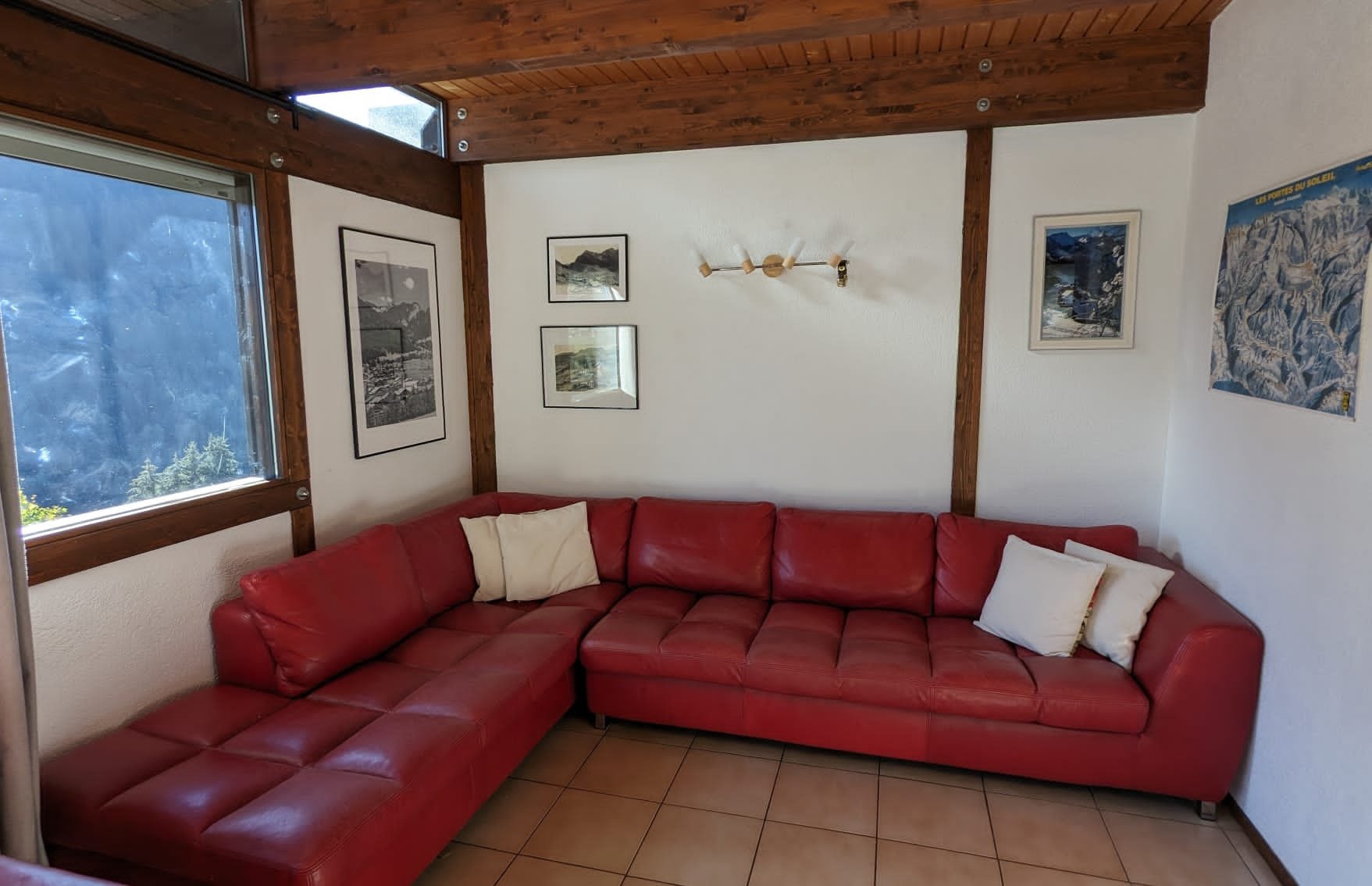The chalet is one of the largest of a group of six built in 1988. We designed the interior for comfort and modern living, but have tried to incorporate a Savoyarde feel to it, successfully we modestly feel! Many of our clients have remarked on the delightful situation of the chalet, which affords superb views over the valley.
There is parking for two cars inside our covered car park, and room for further cars outside at road level. The chalet is reached by about 50 steps and a path, setting it above road level, and it is this situation that gives you such good views.
The chalet is well insulated, and is very warm. It faces south and therefore catches a lot of sunshine all year round. It is situated 1.4km. from the centre of Châtel. The free navette bus stop is 50m approximately from the chalet. It is not essential to have a car, but most groups would find it easier with one.
The chalet is large and comprises of three floors. The chalet divides up into an upper chalet for 10, and an apartment for 6. The whole chalet for 16 can be taken, or the above parts can each be booked separately.
The ground floor apartment consists of a combined living and dining area adjoining the kitchen. The kitchen is well equipped with an oven, hob, microwave, fridge, dishwasher and washer\drier. The couch doubles up as a sofa/bed.
There is a double bedroom and two bunkrooms. One of these is quite small but the bunks are all full size.
The bathroom contains a full size bath with shower attachment, a wash basin and WC
The upper chalet is situated on two floors.
The first floor comprises of a large dining\ living area. The dining table is situated next to a large floor to ceiling glass door allowing superb views over the valley and down into the village. The sliding door opens onto a large balcony.
There is an attached fully fitted kitchen, with an oven, microwave, hob, fridge\freezer and contains plenty of storage space.
There is also a bathroom on this floor with large bath and shower, basin and WC, and also a storage cupboard/ bootroom containing an automatic washing machine, a second fridge/freezer and a tumble drier.
The second floor has five bedrooms.
The main bedroom has a double bed and handbasin, and a door opening out onto a balcony. There is a twin bedded room also opening onto the balcony. In addition there is a further double bedroom, and family rooms consisting of a double bedded room and a bunk room separated by a door.
There is a bathroom, a shower room with WC, and a separate WC.
Note: The chalet does not have a TV or phone, but does have a mini hifi.
The chalet is well appointed and equipped, and is suitable for children. There are two cots and a high chair available. Quilts and pillows are provided, but you will need to bring your own sheets, pillow cases and towels.
Dining area
living area
kitchen
view from dining area
bedroom
Appartment






